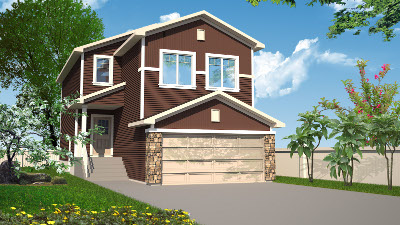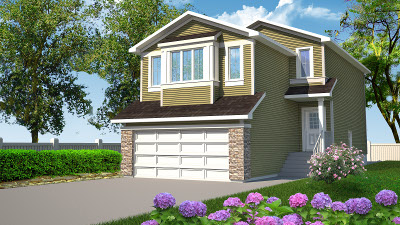
For pricing, please call +1 780-932-6001 or email info@eaglequesthomes.com
Willows 24-12

- 1708 sq.ft. | 2 Storey
- 3 bedrooms + bonus room
- 2.5 bath
- Granite / Quartz countertops
- High Grade Laminate and tile floors
- Garage door 16' X 8' high
- Separate entry to basement
Willows 18-13

- 1708 sq.ft. | 2 Storey
- 3 bedrooms + bonus room
- 2.5 bath
- Granite / Quartz countertops
- High Grade Laminate and tile floors
- Garage door 16' X 8' high
- Separate entry to basement
Willows 19-13

- 1708 sq.ft. | 2 Storey
- 3 bedrooms + bonus room
- 2.5 bath
- Granite / Quartz countertops
- High Grade Laminate and tile floors
- Garage door 16' X 8' high
- Separate entry to basement
Willows 23-12

- 1708 sq.ft. | 2 Storey
- 3 bedrooms + bonus room
- 2.5 bath
- Granite / Quartz countertops
- High Grade Laminate and tile floors
- Garage door 16' X 8' high
- Separate entry to basement
Willows 15-13

- 1779 sq.ft. | 2 Storey
- 3 bedrooms + bonus room
- 2.5 bath
- Granite / Quartz countertops
- High Grade Laminate and tile floors
- Garage door 16' X 8' high
- Separate entry to basement
Dogwood

- 1707 sq.ft. | 2 Storey
- 3 bedrooms + bonus room
- 2.5 bath
- Laundry Upstairs
- Granite / Quartz countertops
- Main - 9 foot ceilings
- Basement - 9 foot ceilings
- Engineered wood and tile floors
- Garage door 16' X 8' high
- Separate entry to basement
Wildrose

- 1725 sq.ft. | 2 Storey
- 3 bedrooms + bonus room
- Open Bonus room with dual skylights
- 2.5 bath
- Laundry Upstairs
- Granite / Quartz countertops
- Main - 9 foot ceilings
- Basement - 9 foot ceilings
- Engineered wood and tile floors
- Garage door 16' X 8' high
- Separate entry to basement
Disclaimer: EagleQuest homes reserves the right to modify or change plans, specification and prices without notice. Material’s may be substituted with equivalent or better at the developer’s discretion. All dimensions and sizes are approximate and are based on architectural measurements. As reverse and or mirrored versions of the floor plans occur through out the development, please see architectural plan if important to you. Renderings are an artist’s conception and are intended as general reference only.